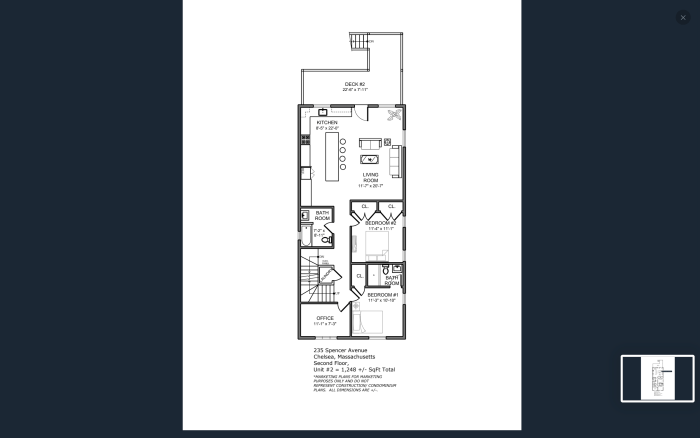- 235 Webster Ave
- Large luxury condos for sale.


|
|
|
||||||||||||||||||||||||||
Remarks
| Finally! Are you tired of looking at small spaces with low-end finish work that doesn’t have parking? Are you looking for very large new construction penthouse condo with all the bells, whistles with parking? Well, look no further. Here is a new construction sunny and bright, bi-level condo with superior finishes. This custom-built condo has been designed to appeal to a large audience with the generous square footage, The open-concept kitchen and Living room are perfect for today’s living. The dream chef’s kitchen has a large kitchen island for entertaining that discerning buyers’ will appreciate. Parking, A/C, In-unit laundry, hardwood floors, large deck off of the kitchen and living room. A lofted master suite with its own private bath. 3 beds, 3 baths+ an office! Close to Boston without the price tag. |
Property Information
| Approx. Living Area: 1,800 Sq. Ft. ($303/Sq. Ft.) | Approx. Acres: | Garage Spaces: 0 |
| Living Area Includes: | Heat Zones: 1 Forced Air, Individual, Unit Control, Hydro Air | Parking Spaces: 1 Off-Street, On Street Permit, Deeded, Paved Driveway, Exclusive Parking |
| Living Area Source: Unit Floor Plan | Cool Zones: 1 Central Air, Individual, Unit Control | Levels in Unit: 2 |
| Living Area Disclosures: Please refer to the master deed for exact measurements. | ||
| Disclosures: Condo fees are estimated, Taxes are estimated and all information must be verified. All info to be verified and not guaranteed.Floor plans are for marketing purposes only. New Condo association. Condo fee may be less,but most likely not more.Subject to budget. Parking is one deeded. | ||
Complex & Association Information
| Complex Name: | Units in Complex: 2 Complete: Yes | Units Owner Occupied: Source: |
| Association: Yes Fee: $300 Monthly | ||
| Assoc. Fee Inclds:
Water, Sewer, Master Insurance, Exterior Maintenance, Landscaping, Snow Removal, Refuse Removal, Garden Area, Reserve Funds
|
||
| Special Assessments:
No
|
||
Room Levels, Dimensions and Features
| Room | Level | Size | Features |
|
Living Room:
|
3 | 12X21 | Flooring – Hardwood, Balcony / Deck, Main Level, Cable Hookup, Chair Rail, Deck – Exterior, Open Floor Plan, Recessed Lighting, Wainscoting, Crown Molding |
| Kitchen: | 3 | 9X22 | Closet/Cabinets – Custom Built, Flooring – Hardwood, Balcony / Deck, Countertops – Stone/Granite/Solid, Countertops – Upgraded, Kitchen Island, Cabinets – Upgraded, Exterior Access, Open Floor Plan, Recessed Lighting, Stainless Steel Appliances, Gas Stove, Crown Molding |
| Master Bedroom: | 4 | 11X17 | Closet, Flooring – Hardwood |
| Bedroom 2: | 3 | 11X11 | Closet, Flooring – Hardwood, Closet – Double |
| Bedroom 3: | 3 | 11X10 | Closet, Flooring – Hardwood |
| Bath 1: | 3 | 7X9 | Bathroom – Full, Bathroom – Tiled With Tub & Shower, Flooring – Stone/Ceramic Tile |
| Bath 2: | 3 | 4X4 | Bathroom – Full, Bathroom – Tiled With Shower Stall, Flooring – Stone/Ceramic Tile |
| Bath 3: | 4 | 6X5 | Bathroom – Full, Bathroom – Tiled With Shower Stall, Flooring – Stone/Ceramic Tile |
| Laundry: | 3 | – | |
| Den: | 3 | 11X7 | Flooring – Hardwood |
| Other: | 23X7 | Deck – Exterior | |
| : | 13X18 | Closet, Flooring – Hardwood, Open Floor Plan |
|
Features
|
Other Property Info
Tax Information
|
|
Office/Agent Information
|
|
Office: Boston Harbor Real Estate (617) 418-5335 (617) 418-5335 |
|
Agent: Jeffrey Bowen (781) 201-9488 (781) 201-9488 |
|
Categories: 02150, chelsea, chelsea ma condos for sale, chelsea ma real estate for sale, Chelsea Real Estate, Chelsea Real Estate Agent, Chelsea Real Estate Broker, Jeff Bowen, Jeffrey Bowen





























 81 Broadway The Beacon Condominiums!
81 Broadway The Beacon Condominiums!  Chelsea Church Condos! The Thomas Martin Lofts at 204 Spencer Ave. Chelsea MA
Chelsea Church Condos! The Thomas Martin Lofts at 204 Spencer Ave. Chelsea MA  60 Dudley unit 311 Spencer Lofts
60 Dudley unit 311 Spencer Lofts  A Spencer Loft for sale with a huge deeded detached storage unit
A Spencer Loft for sale with a huge deeded detached storage unit
Leave a Reply